Our Approach
At the heart of our approach is you. We work closely with you and the design team to ensure your expectations are met and your build is made to last.
Consultation
After our initial meeting, we will engage in a Pre-construction agreement. Our extensive knowledge of pricing, product durability, cost, structural considerations, and performance will be utilized during the predesign phase. We collaborate with the design team to provide valuable guidance on how to achieve optimal performance for your home, while minimizing potentially costly structural items without sacrificing the architectural intent.
We prefer to conduct an elemental pricing stage, which provides a more detailed assessment of the project beyond the typical ‘m2 rate’. If the intended design and budget align, we move onto a deeper analysis which includes:
- Specialised contractors and their required design involvement,
- Site and project analyse for elements of prefabrication.
- Design implications with the structure and the impacts on thermal bridging, including suggested improvements.
- Window and door package and its performance impacts and cost impacts
- Required shading and the impacts on the overall performance of the home
- Education and understanding around the implementation of other Healthy home features that can improve occupant’s wellness and their ability to thrive,
- Any areas of concern that could cause unnecessary risk for the long-term durability of the home,
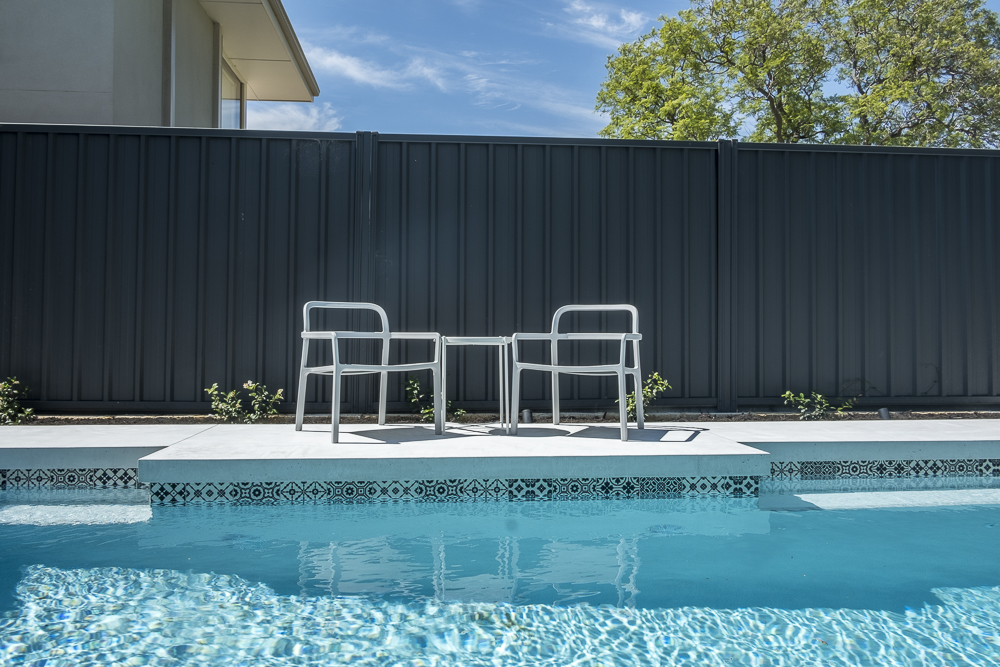
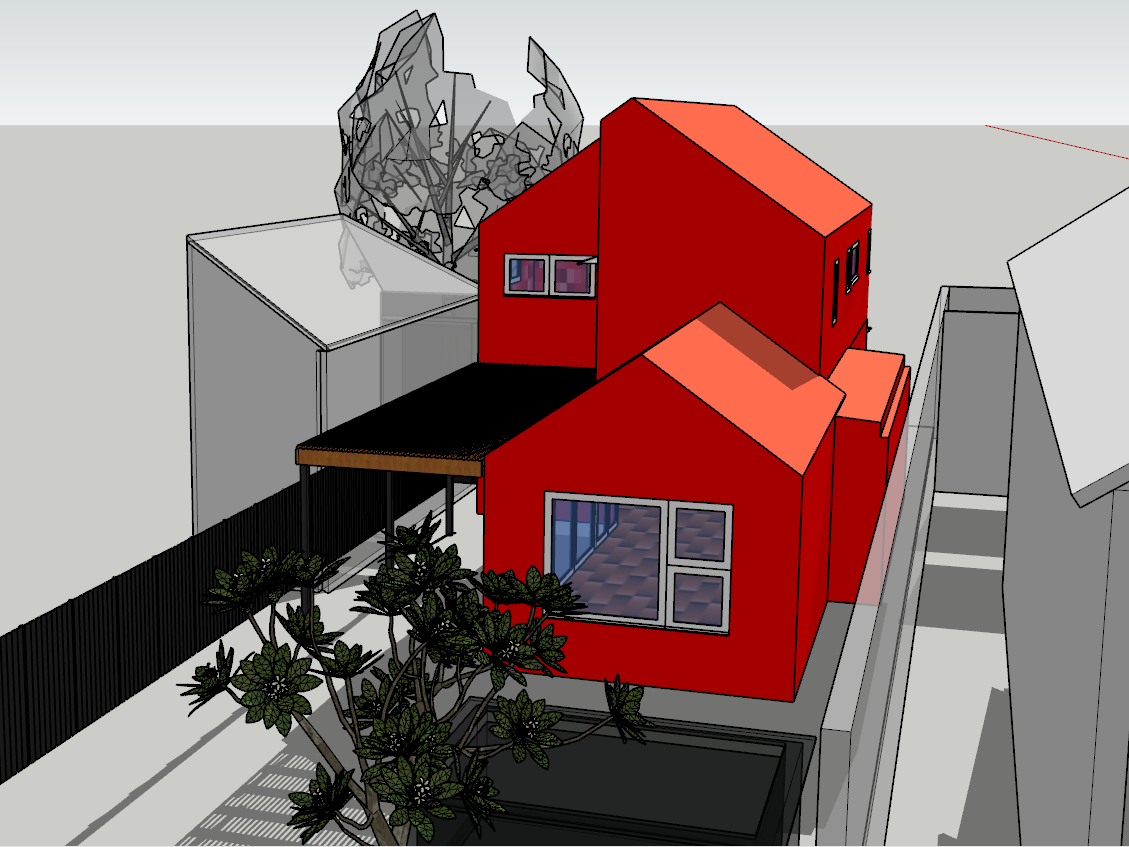
Performance Analysis
To determine the level of high-performance your home needs to meet, we use a range of software that models the plans. We consider sustainable architecture and high-performance factors such as geo location, orientation, shading, wall build-ups, insulation levels, construction materials, size and percentage of glazing, mechanical and AC systems, and cladding materials. We create detailed plans that incorporate eco-friendly house features to ensure optimal performance without compromising aesthetics.
Structural Analysis
We use 3D Bim modelling to create a virtual model of your house, which enables us to examine how the structure integrates with different components specific to your site and home. With the increasing complexity of services in modern homes, we also design your services into the 3D model to ensure careful consideration is given to conceal these services without compromising performance.
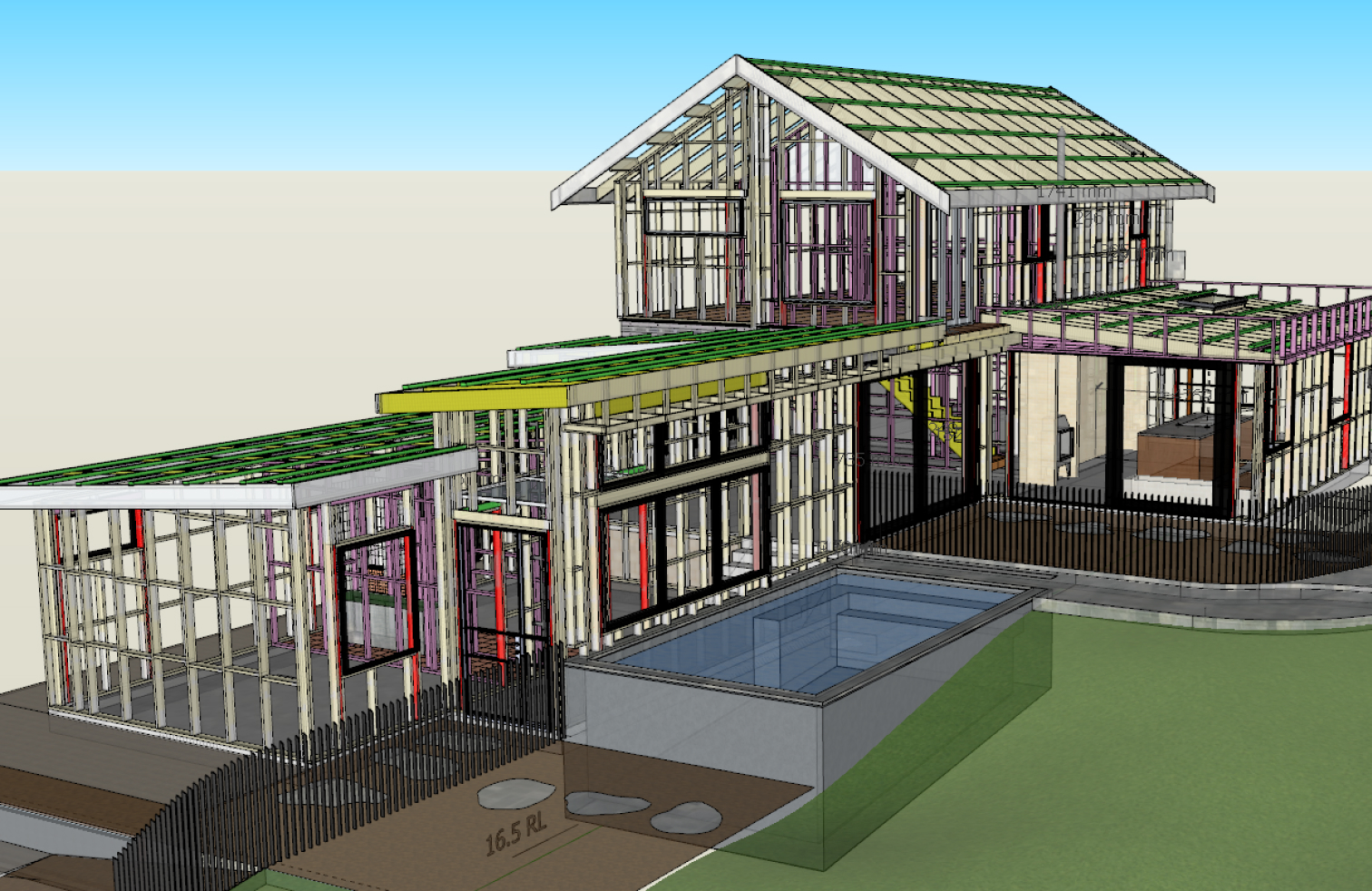
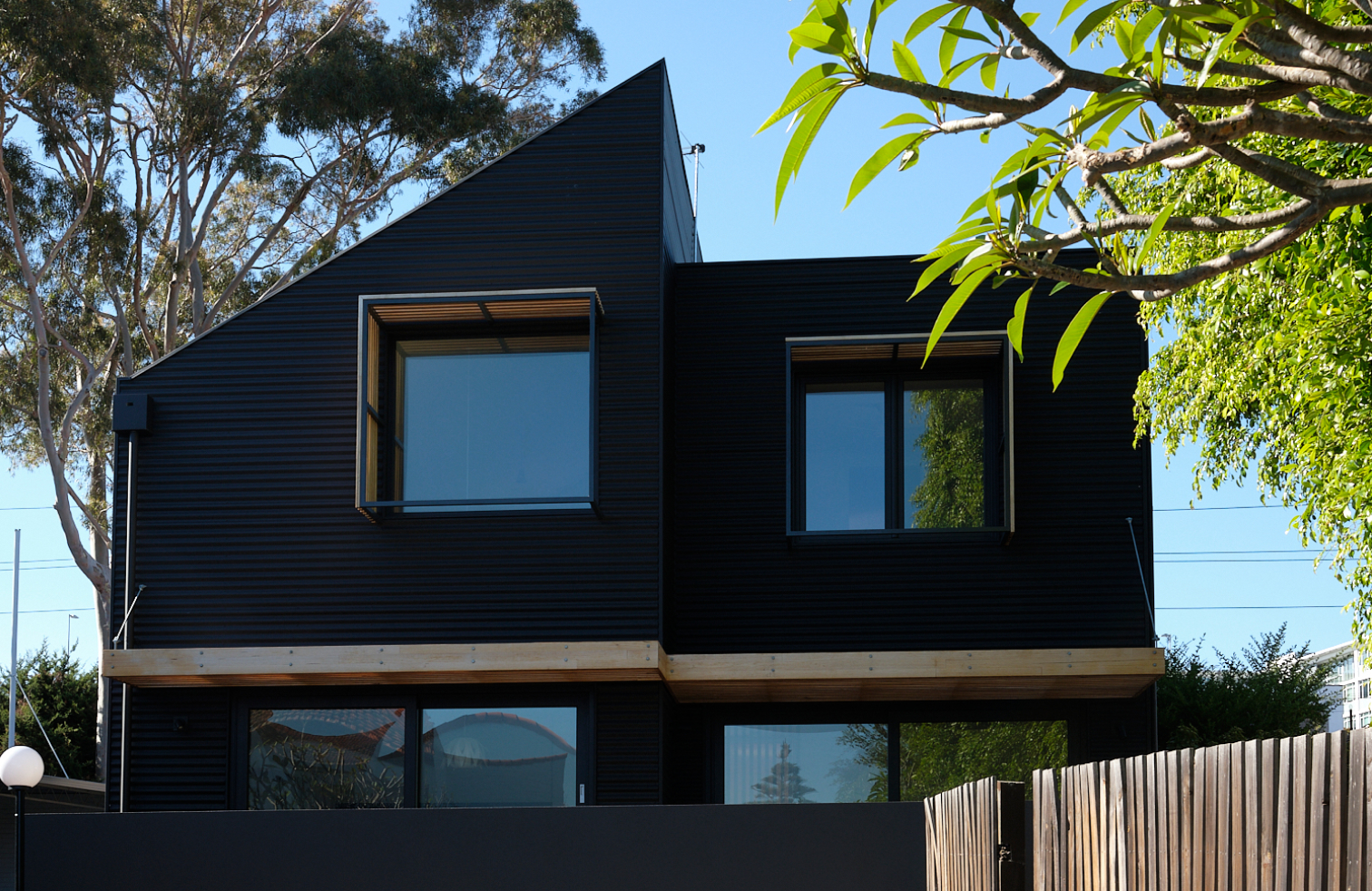
Planning
The next stage of the process is Planning. We prefer to undertake our analysis before submitting the project to the council for Planning approval, so you have a clear understanding of the budget and performance expectations. However, we can run this stage concurrently depending on timing and your preference. The Planning approval process typically takes between 60-90 days for relatively compliant designs.
During or after the Planning approval process, we engage with the engineer to verify our expectations with the structure and seek any additional advice. We also work with other specialized consultants such as Mechanical (HRV), AC, electrical, solar, plumbing, and others if required. As the intended builder, we act as a conduit on how the build should come together.
We continue to collaborate with the design team to refine the plans and budget items until we can put together a final contract pricing prior to submitting to the council for a building permit. Our aim is to ensure that all the necessary components of the project are well-planned, and meet your requirements for performance and quality.
Construction
The Construction phase is where we bring the plans to life. We believe that maintaining open and constant communication with our clients is vital during this stage. We will have weekly phone calls and site meetings as necessary to ensure you are always up-to-date on the progress of the project.
We work closely with you to ensure that all selections are finalized at appropriate times to prevent any construction delays. If there are any changes, we will collaborate with you to evaluate the impacts on the budget and timeline.
Our team is detail-oriented and focused on achieving the best possible outcome for the design and build. We strongly believe that great design is only achieved when every aspect of the project is given equal attention. We pride ourselves on the quality of our workmanship and our ability to deliver projects on time and within budget. Our goal is to exceed your expectations and provide you with a beautiful, high-performing, and durable home that you can enjoy for years to come.
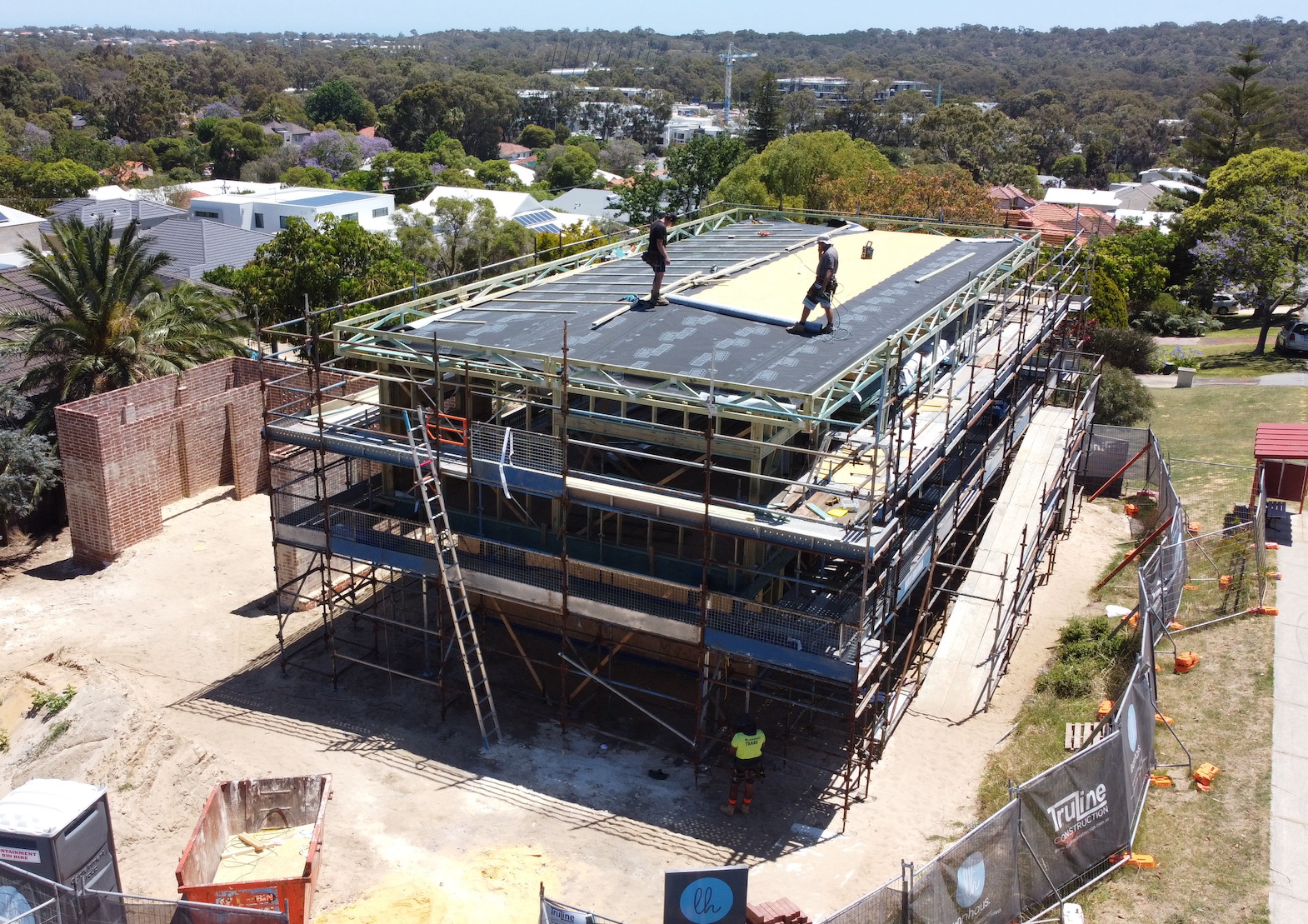
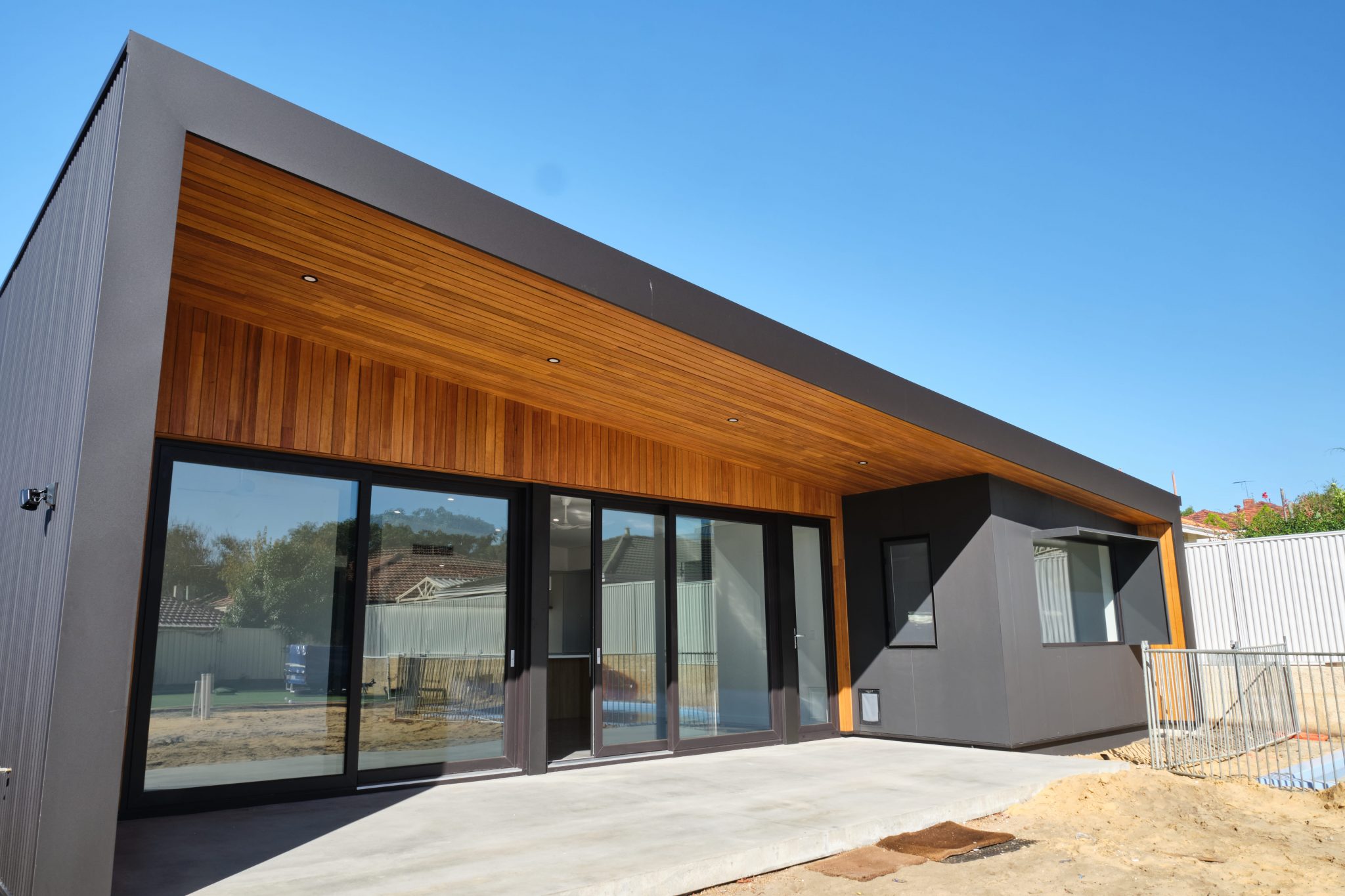
Maintenance
At the end of the construction phase, we strongly advocate for the implementation of a maintenance plan to ensure the longevity and durability of your home. We understand that maintaining a home can seem like a daunting task, but we are here to help.
We will work with you to develop a maintenance plan that suits your needs and schedule. We can also assist you with ongoing maintenance, such as seasonal checks and small repairs, as we believe that preventative maintenance is just as important for your home as it is for your car.
Our team is committed to educating our clients on the importance of regular maintenance to prevent small issues from becoming big problems down the line. With our help, you can ensure that your home remains in great condition for years to come.
